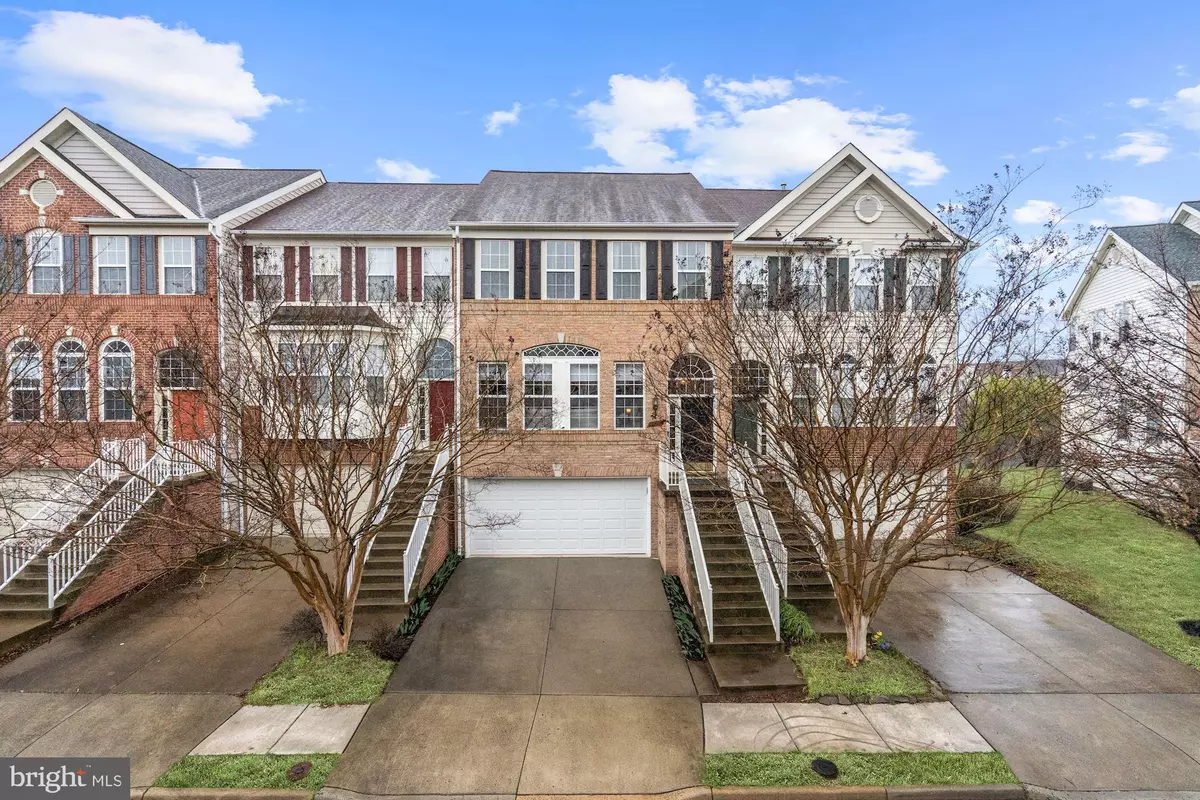$590,000
$599,000
1.5%For more information regarding the value of a property, please contact us for a free consultation.
44088 SAXONY TER Ashburn, VA 20147
3 Beds
4 Baths
2,604 SqFt
Key Details
Sold Price $590,000
Property Type Townhouse
Sub Type Interior Row/Townhouse
Listing Status Sold
Purchase Type For Sale
Square Footage 2,604 sqft
Price per Sqft $226
Subdivision Ashburn Village
MLS Listing ID VALO406606
Sold Date 05/11/20
Style Colonial
Bedrooms 3
Full Baths 3
Half Baths 1
HOA Fees $113/mo
HOA Y/N Y
Abv Grd Liv Area 2,604
Originating Board BRIGHT
Year Built 1999
Annual Tax Amount $5,091
Tax Year 2018
Lot Size 2,178 Sqft
Acres 0.05
Property Description
Amazing Townhome Overlooking the Lake! This One Owner Home is in Pristine Condition and Has Been Updated Completely! Over $140,000 in Improvements Including the Custom Kitchen, Upgraded Baths, Flooring, Fixtures and Finishes, HVAC, Roof, Water Heater, Built-In Bookcase, Custom Finished Garage & More! You'll Love the Oversized Deck & Flagstone Patio with Hot Tub! Enjoy the Lake Views and Privacy That This Home Has to Offer. Ashburn Village Amenities Include, Pools, Parks, Playgrounds & The Sports Pavillion! See Virtual Tour for Agent Walk-Through and Full List of Improvements in the Documents Section. SELLER WILL ENTERTAIN OFFERS DURING THE COMING SOON PHASE. This is a Rarely Seen Property/Opportunity!
Location
State VA
County Loudoun
Zoning 04
Rooms
Other Rooms Living Room, Dining Room, Primary Bedroom, Bedroom 2, Bedroom 3, Kitchen, Family Room, Breakfast Room, Recreation Room
Basement Fully Finished
Interior
Interior Features Ceiling Fan(s), Kitchen - Gourmet, Recessed Lighting
Hot Water Natural Gas
Heating Forced Air
Cooling Central A/C, Ceiling Fan(s)
Flooring Hardwood
Fireplaces Number 1
Fireplaces Type Gas/Propane
Equipment Built-In Microwave, Dishwasher, Disposal, Dryer, Refrigerator, Washer, Oven/Range - Gas
Fireplace Y
Window Features Double Pane
Appliance Built-In Microwave, Dishwasher, Disposal, Dryer, Refrigerator, Washer, Oven/Range - Gas
Heat Source Natural Gas
Laundry Basement
Exterior
Exterior Feature Deck(s), Patio(s)
Parking Features Garage - Front Entry
Garage Spaces 2.0
Amenities Available Basketball Courts, Community Center, Fitness Center, Jog/Walk Path, Lake, Pool - Indoor, Pool - Outdoor, Soccer Field, Tennis Courts, Tot Lots/Playground
Water Access N
View Water, Lake
Roof Type Shingle
Accessibility None
Porch Deck(s), Patio(s)
Attached Garage 2
Total Parking Spaces 2
Garage Y
Building
Story 3+
Sewer Public Sewer
Water Public
Architectural Style Colonial
Level or Stories 3+
Additional Building Above Grade, Below Grade
Structure Type 9'+ Ceilings,Vaulted Ceilings
New Construction N
Schools
Elementary Schools Dominion Trail
Middle Schools Farmwell Station
High Schools Broad Run
School District Loudoun County Public Schools
Others
HOA Fee Include Pool(s),Recreation Facility,Snow Removal,Trash
Senior Community No
Tax ID 087497443000
Ownership Fee Simple
SqFt Source Assessor
Security Features Security System
Special Listing Condition Standard
Read Less
Want to know what your home might be worth? Contact us for a FREE valuation!

Our team is ready to help you sell your home for the highest possible price ASAP

Bought with Iftikhar Ashraf Khan • Samson Properties

